-
The company moved into the new Plus Ultra building at the Bioscience park. The floor, which was delivered casually, had to be transformed into a laboratory in which flexibility and appearance were central. As a result of INTOS' experience with other laboratories within this building and on the basis of a tender, INTOS took care of the design on behalf of main contractor CBRE and lab advisor PM2 laboratory furniture and the necessary connections.
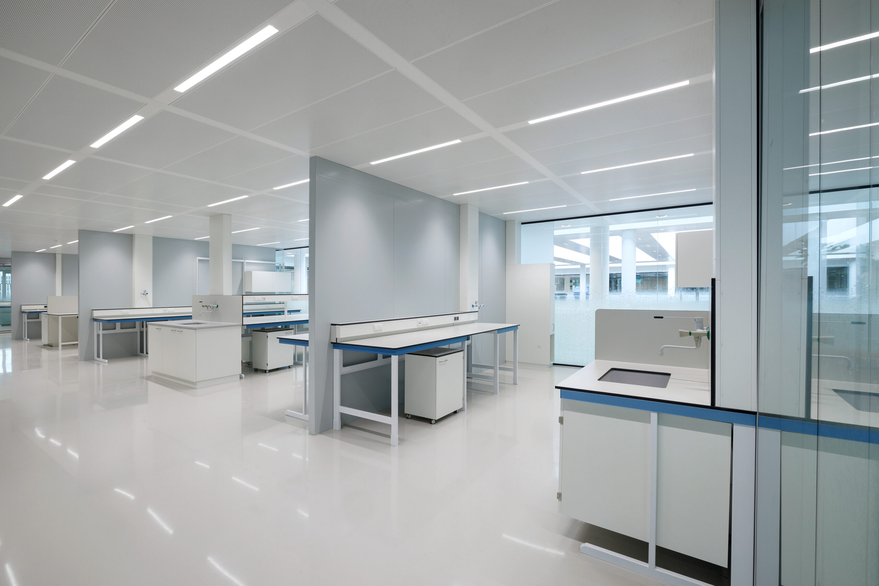
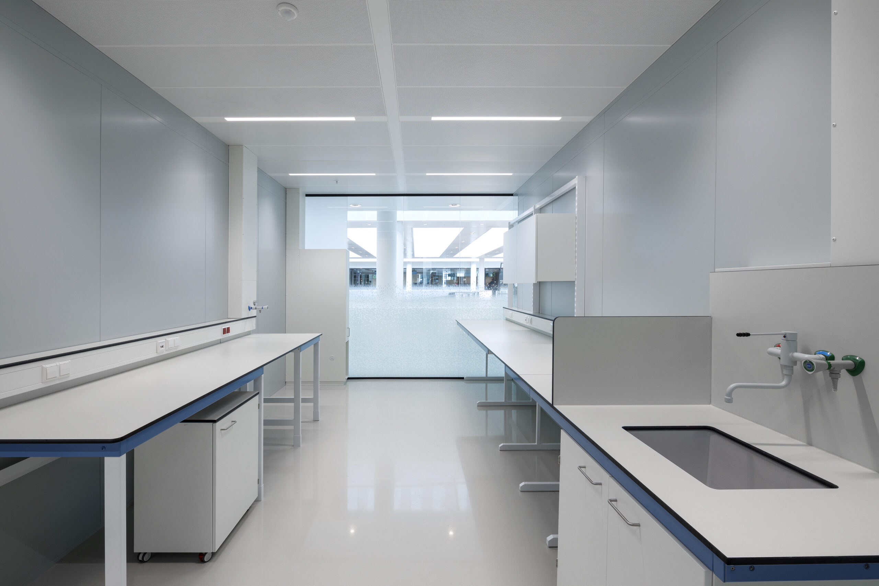
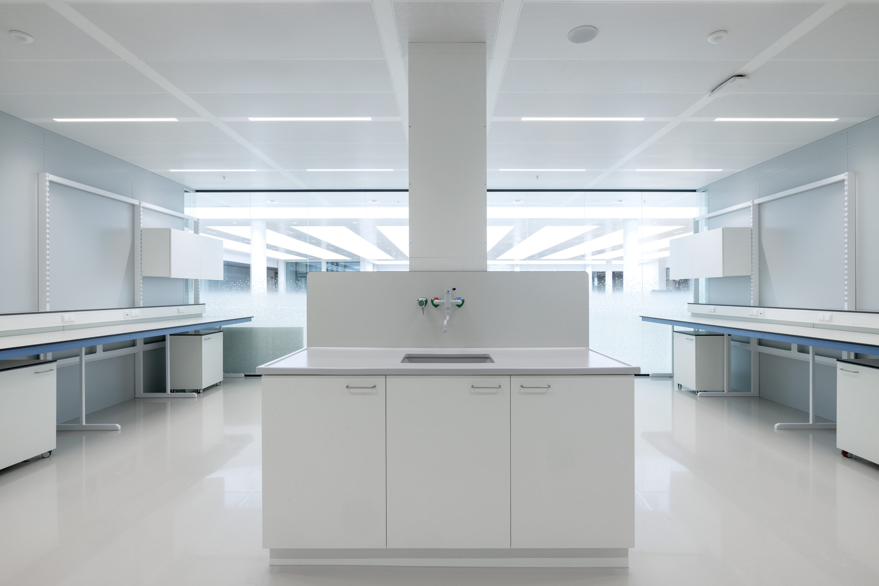
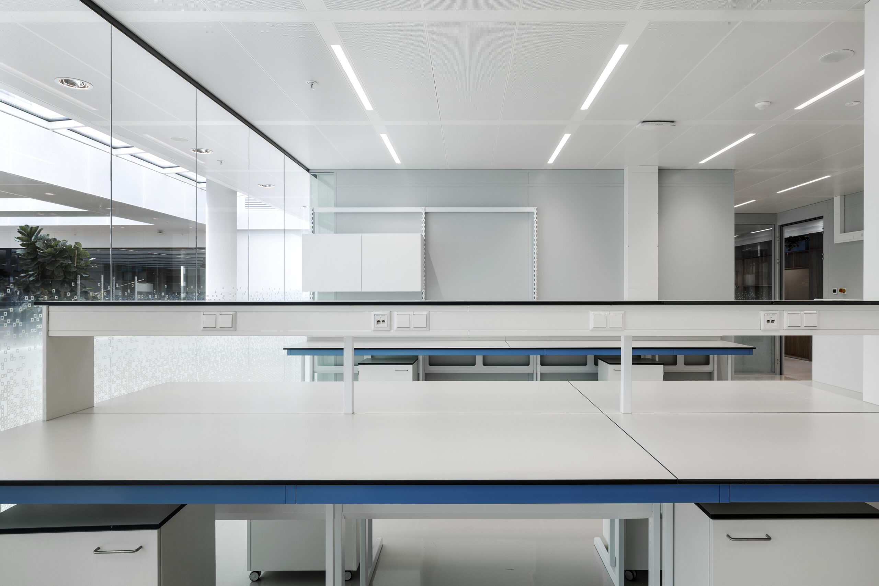
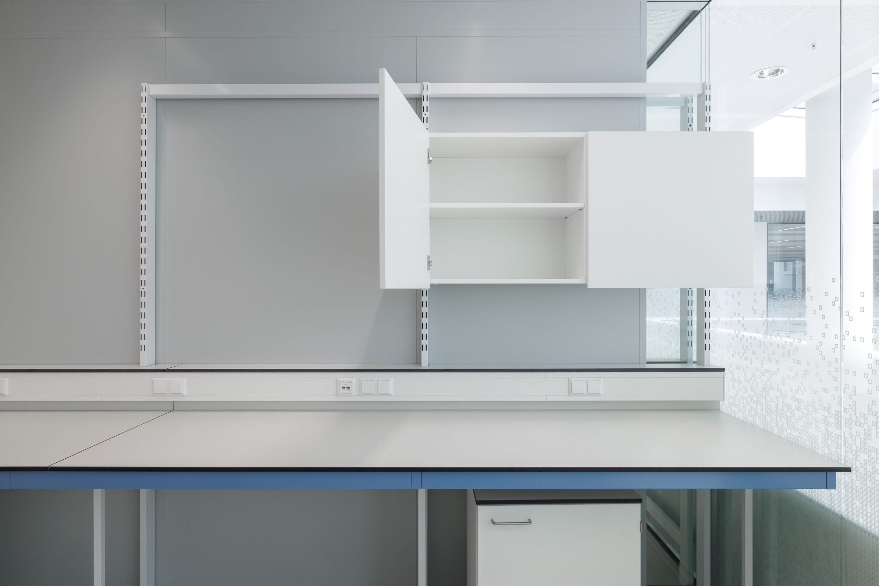
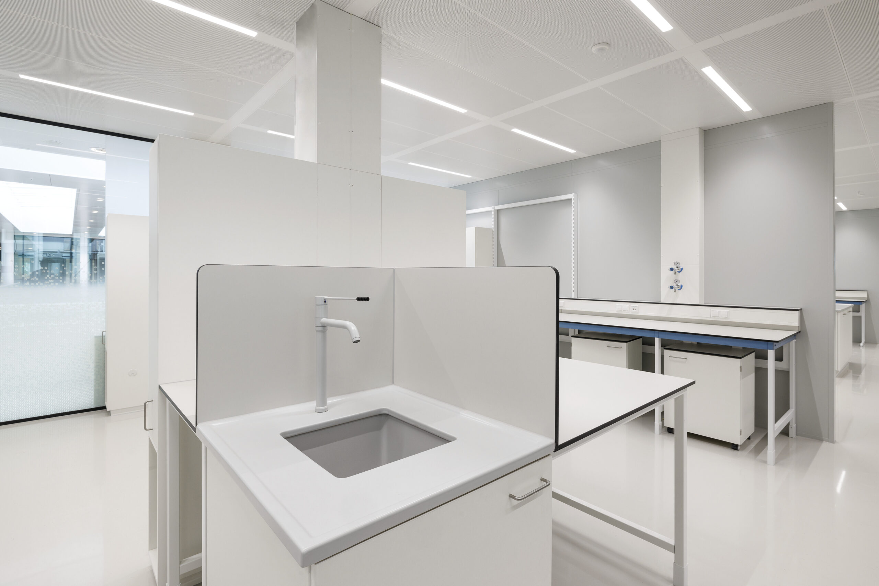
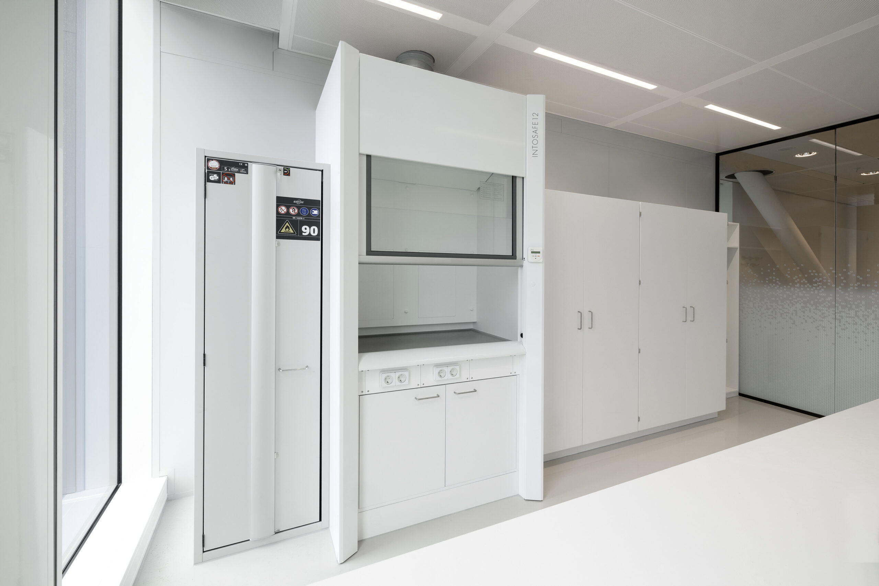
Customer needs
From an original standard laboratory layout, the project eventually developed into a customised laboratory layout. The total lab area, measuring approximately 670 m2 and consisting of 3 large rooms and 9 smaller rooms, had to be furnished with flexible furniture in order to be able to adapt work processes quickly. The interior also had to reflect the company's house style, reinforcing the brand perception among employees and visitors.
Our approach
Discussions about the specifications with the clients and end-users eventually led to a first draft on paper of the furniture. This included all the company's specific wishes, such as the customised dimensions of almost all elements, the unique wardrobe, pharmacy cabinets and the detailed implementation of the corporate colours in all frames and worktops.
Finally, in just over half a year, this exceptional laboratory facility could be commissioned!
"We from the team worked with great dedication and energy on this not everyday project. The different colour scheme of the furniture, which was one of the challenges within the project, makes the final result very beautiful and unique in the lab world! The cooperation with the experts from CBRE and PM2 was also pleasant." Says Manouk van der Wal, INTOS project manager.
Enter your details and receive blogs and news items by e-mail.
INTOS uses your data exclusively for sending the INTOS Update.
You will receive blogs and news items by e-mail from now on.