-
Canon Medical, a subsidiary of Canon Europe, wanted to move from an outdated location in Zoetermeer to modern premises in Amstelveen. The new location had to offer not only an inspiring office but also space for a state-of-the-art academy to train technicians and medical professionals.
The move to a vacant Canon Europa property in Amstelveen offered several advantages: the property provided financial benefits, offered more space for expansion and allowed for modernisation of both the office environment and training facilities.
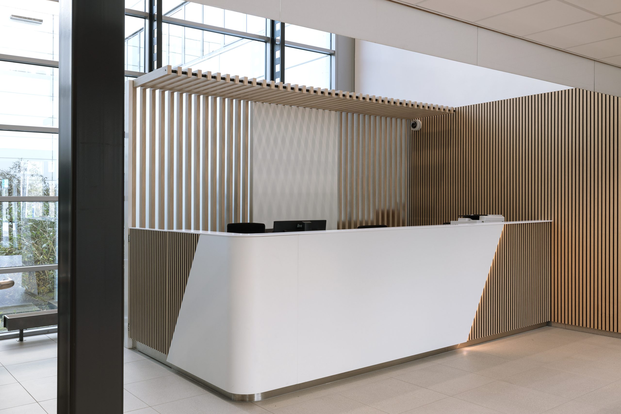
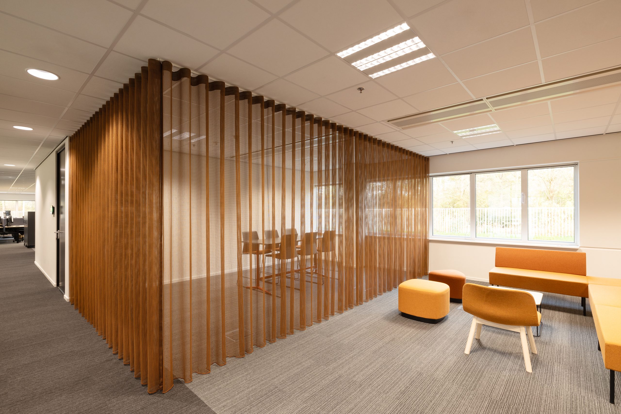
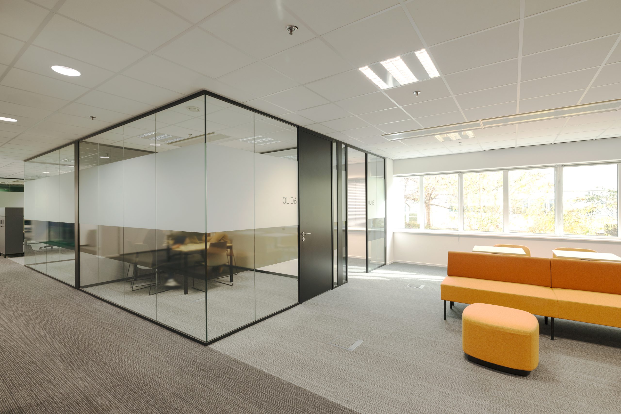
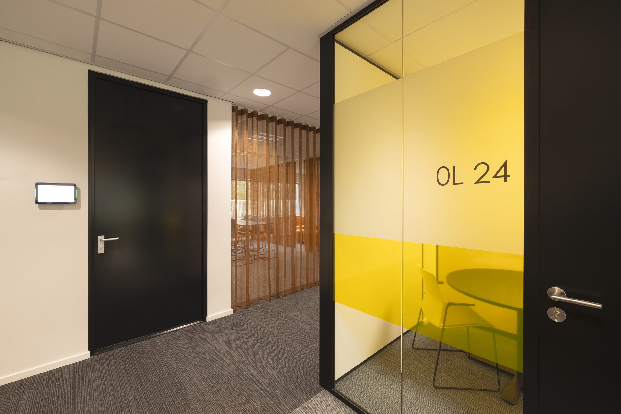
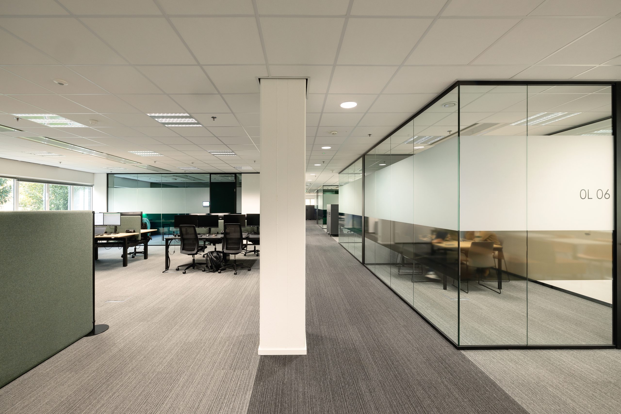
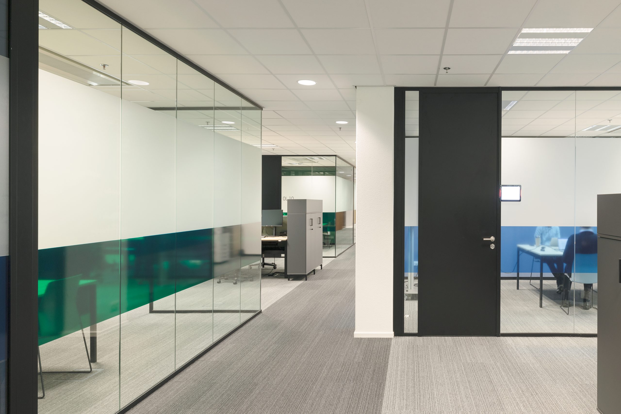

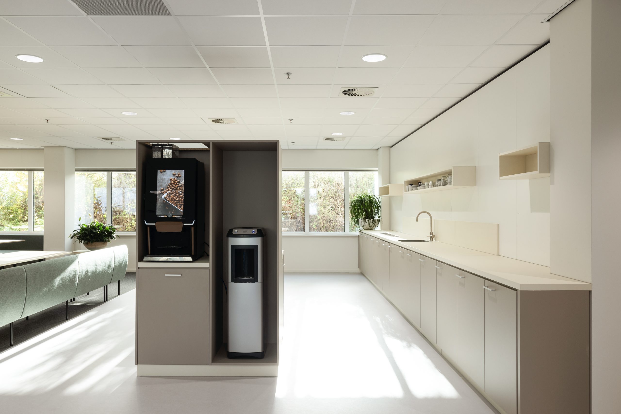
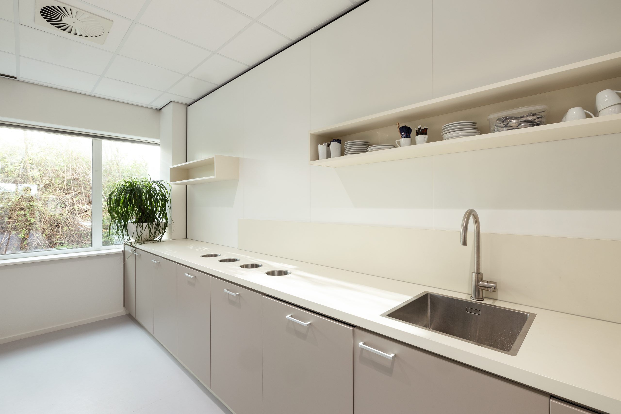
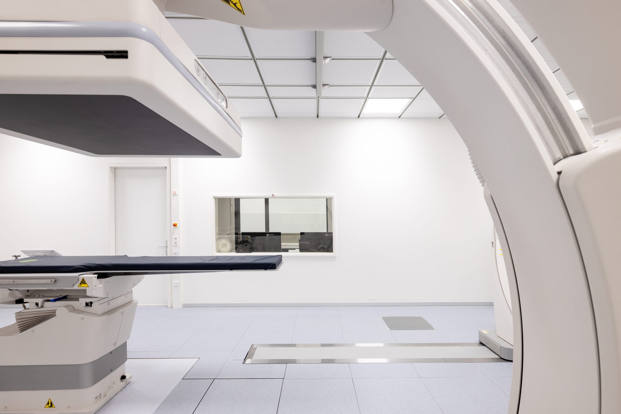
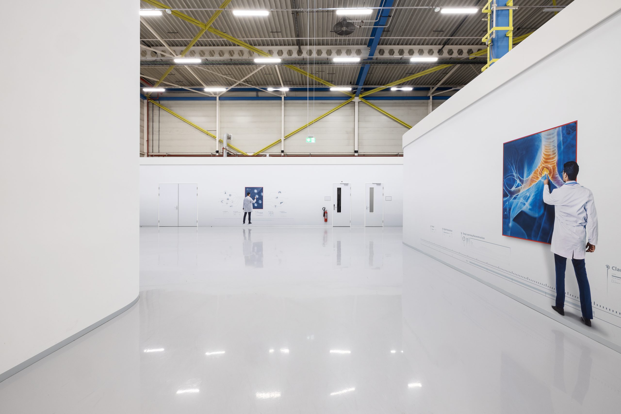
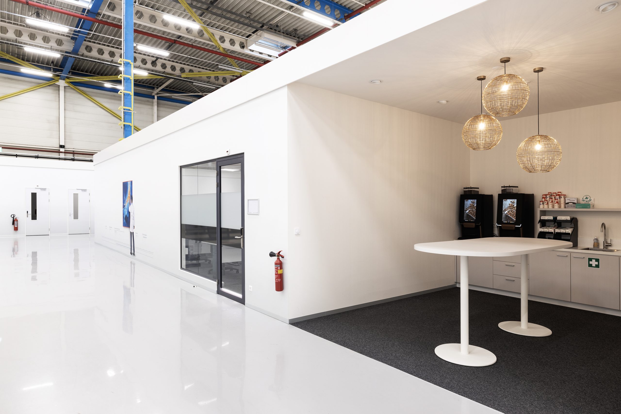
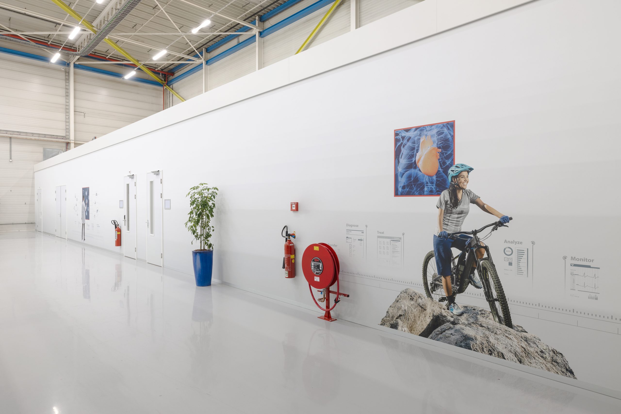
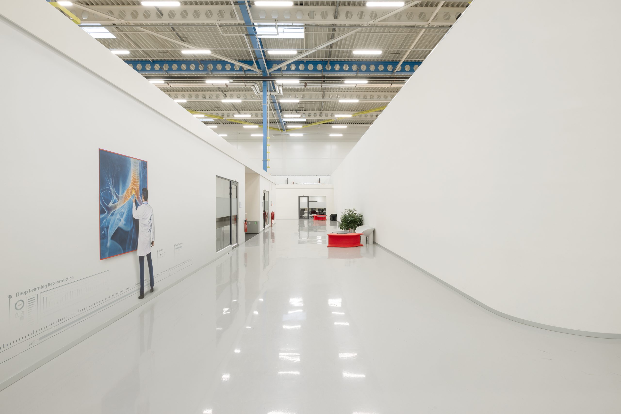
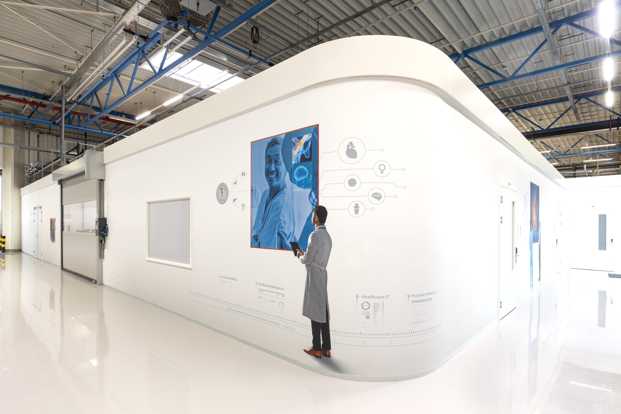
Customer needs
Canon Medical wanted an office that was not only functional but also aesthetically pleasing. They sought a design that would set them apart in their industry, with space for the development of new technologies and a working environment that would encourage innovation. In addition, the new academy had to have radiation-proof rooms specifically for training technicians and doctors in the use of medical equipment. Future growth was also taken into account so that the facility could adapt to new developments and expansions.
Our approach
INTOS was involved in the project from the initial phase. Through close cooperation with Canon Medical and regular construction partners, we ensured that the project fully met the client's ambitions.
Our approach consisted of:
The construction period covered about three-quarters of a year, but with the preparations and planning phase included, the project was in progress for a total of three and a half years.
Delivered result
The project resulted in an impressive facility that fully aligns with the vision and goals of Canon Europe and Canon Medical. The new location combines a modern office environment with an advanced training centre that welcomes medical professionals and technicians from around the world. Here they are trained in the use, maintenance and installation of advanced medical equipment.
Highlights of the project:
Maarten van Steenis - INTOS:
"This project demonstrates how INTOS realises complex projects with attention to detail, innovation and the specific needs of the customer. It is special to see how this location now contributes to Canon Medical's growth and international appeal."
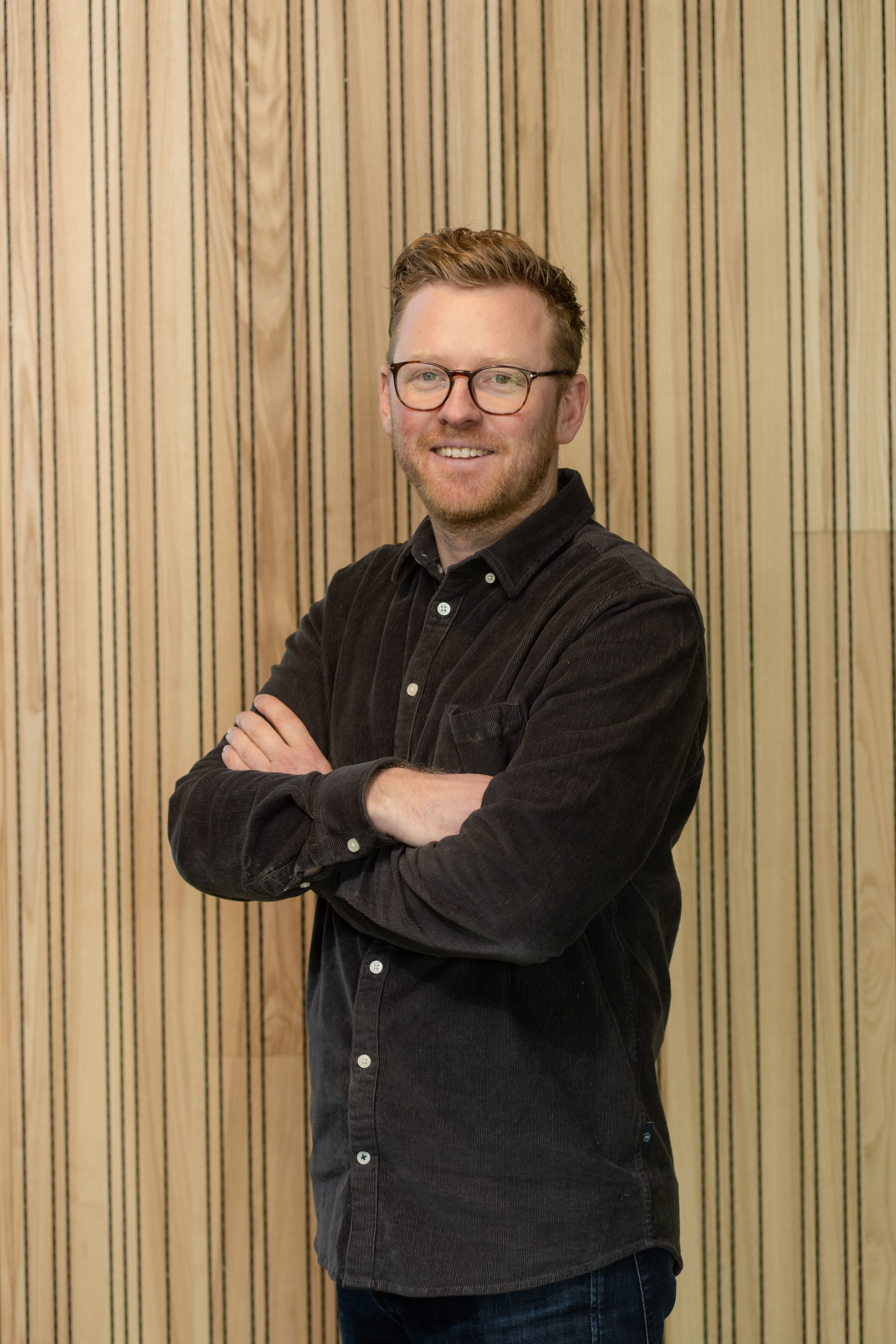
Enter your details and receive blogs and news items by e-mail.
INTOS uses your data exclusively for sending the INTOS Update.
You will receive blogs and news items by e-mail from now on.