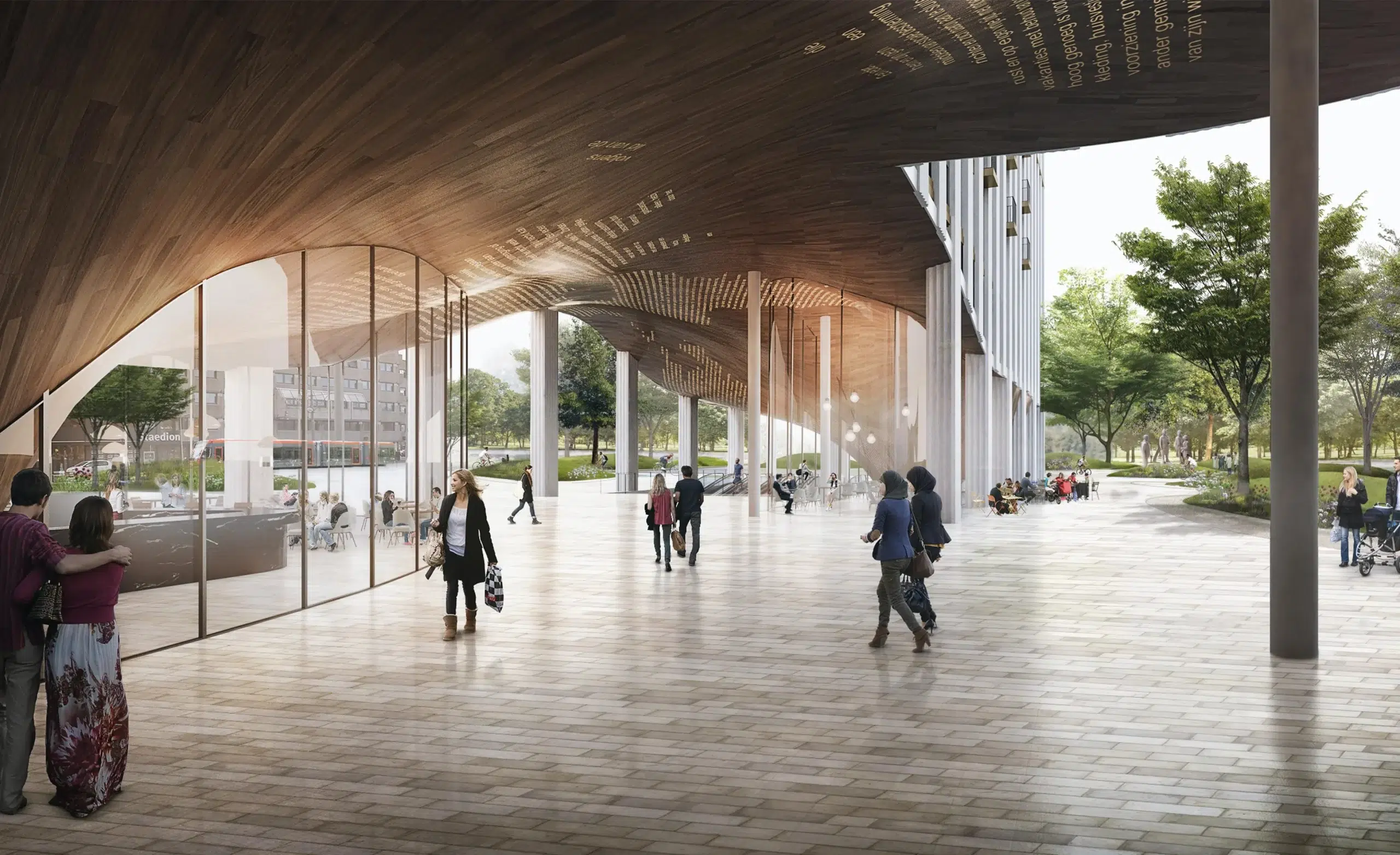The revamped entrance area of The Hague Station, located at KJ Square, is a core part of the transformation of the station and surrounding space. This project not only improves the accessibility of the city, but also reflects the values of peace, straight and freedom, which characterise The Hague internationally. The new design combines sustainable use of materials, technical innovations and symbolism, making it an important urban development.
In this blog, we dive deeper into the vision behind the KJ Hague project, the technical innovations that make it a unique project and the sustainable and aesthetic elements that will give it a lasting impression.







The revamped entrance area is more than just a functional entry point to The Hague railway station. It serves as the link between the station and the surrounding city centre and is designed to create a visual and physical transition from the urban environment to the heart of The Hague. The design is inspired by nature, with elements reflecting the dunes and surrounding greenery. This green space not only provides a welcome for travellers, but also strengthens the link between the city and nature.
What makes this project so special is the balance between innovation and symbolism. The ceiling of the building is enriched with legal texts from the Convention on Human Rights, referring to The Hague as an international city of Peace and Justice. Also, the undulating structure of the city hall refers to the dune landscape symbolising these values, making the design not only functional but also sending a powerful message to both residents and visitors to the city.
In addition, much attention is paid to sustainability. The ceiling is made of FSC®-certified wood from Ayous, a sustainable material that provides both the stability of the building guarantees as a organic element adds to the design. These materials contribute to the long life of the building and are part of a broader vision for ecologically responsible design.
One of the most striking technical innovations in the design is the vaulted wooden ceiling of no less than 2.000 m². This ceiling not only creates a dynamic effect, but enhances the functionality of the building. The design responds to changing weather conditions and offers users a unique experience.
Other innovations include a bat protection, showing how the design takes into account its surroundings.
The design of this revamped entrance area is the result of a close collaboration between Powerhouse company, AMVEST, Synchronous, J.P. van Eesteren | TBI. The design emphasises the city's unique identity and reflects The Hague's position as a city of international peace and justice.
The attached pictures provide a detailed rendering of the mock-up of the revamped entrance area, currently visible at INTOS. This test rig allows for a good understanding of the details and innovations in the design. In addition, the renders by Powerhouse and Amvest the design in its entirety, clearly showing the overall concept of the revamped entrance. This provides an excellent visual insight into what the area will look like once the project is completed.
The revamped entrance area is an important step in the urban development of The Hague. The project will provide an improved connection between the station and the city, which will benefit both the mobility if the experience of visitors and residents will benefit. It is a space that is not only functional, but also contributes to the identity of the city and the values The Hague represents worldwide.
Curious about the progress of this special project? Keep an eye on our blogs or visit the website of KJ The Hague
Enter your details and receive blogs and news items by e-mail.
INTOS uses your data exclusively for sending the INTOS Update.
You will receive blogs and news items by e-mail from now on.